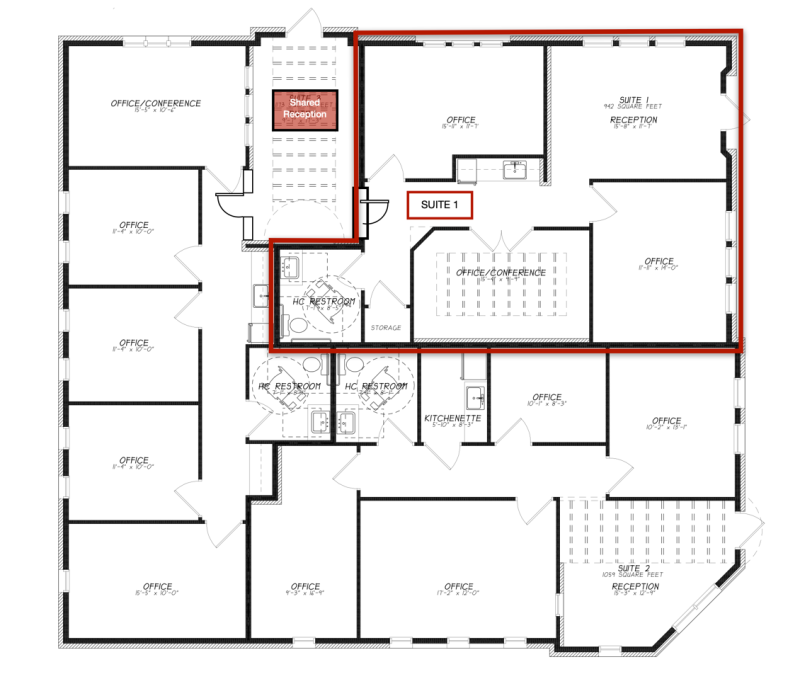15708 N Pennsylvania Ave | Suite 1
Office Suite Space For Lease w/ 4 Offices, Conference Room, Kitchenette, 1 Restroom
SQUARE FOOTAGE
FLOOR 1 SF
FLOOR 2 SF
TOTAL SF
1,014
- - -
942 (MOL)
USE
office suite
STATUS
Leased | Cheryl Husmann
LEASE RATE
RENT/YR
- - -
CAM/YR
- - -
TOTAL/YR
- - -
RENT/MO
- - -
CAM/MO
- - -
TOTAL/MO
- - -
RENT/FT
- - -
CAM/FT
- - -
TOTAL/FT
- - -
RENT/FT
- - -
CAM/FT
- - -
TOTAL/FT
- - -
Rent displayed is Year-1 Rate without any applicable buildout adjustments. Annual rent escalations may apply. CAM rates advertised are current but subject to annual adjustment.
942 SF Office space for rent consisting of a reception area and three (3) executive offices. The office layout can also consist of two (2) executive offices and a conference room if a conference room is needed. This office suite also includes 1 ADA-compliant restroom, kitchenette with space for a tenant-supplied mini-fridge, and a print/copy closet.
This suite can be combined with Suite 3 in the building to create an 8 office suite.
This suite can be combined with Suite 3 in the building to create an 8 office suite.
Square Footage
Floor 1 SF: 1,014
Floor 2 SF: - - -
Total SF: 942 (MOL)
Use
office suite
Communications On-Site
Cox
View all 16 space photos
SIGNAGE

Signage is located on the building to the left of the entrance of the Suite. Tenants may also have signage on their front door with landlord approval. The tenant will also be listed on the development directory.
PARKING
Reminiscent of an old downtown Main Street, the center of the development provides guest parking spaces directly in front of the Main Street Buildings. Tenant parking is located on the east end of the development, behind the 15712, 15808 and 15812 buildings.
Can't find the space you're looking for?
Get notified by text or email when spaces become available!
Subscribe now
HAVE QUESTIONS?
Check out our Frequently Asked Questions for prospective tenants.
HAVE QUESTIONS?
Check out our Frequently Asked Questions for prospective tenants.























