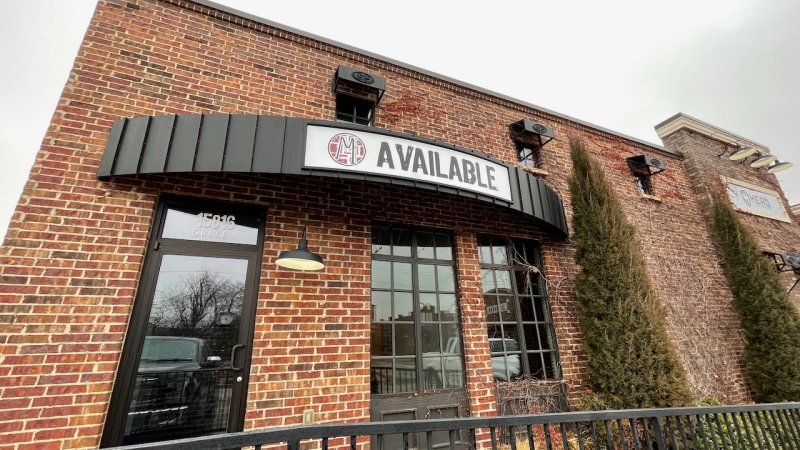15816 N Pennsylvania Ave | Suite 1
Office Suite Space For Lease w/ 3 Offices, Conference Room, Kitchenette, 1 Restroom
Suite 1 at 15816 N Pennsylvania Ave offers Class-A office space for lease in NW OKC/Edmond, blending Georgetown-inspired architecture with modern sophistication.
SQUARE FOOTAGE
FLOOR 1 SF
FLOOR 2 SF
TOTAL SF
827
- - -
827 (MOL)
USE
office suite
STATUS
Leased | Patriot Environmental
LEASE RATE
RENT/YR
- - -
CAM/YR
- - -
TOTAL/YR
- - -
RENT/MO
- - -
CAM/MO
- - -
TOTAL/MO
- - -
RENT/FT
- - -
CAM/FT
- - -
TOTAL/FT
- - -
RENT/FT
- - -
CAM/FT
- - -
TOTAL/FT
- - -
Years 2 & 3 escalate at 5%.
Years 2 & 3 escalate at 5%.
Years 2-5 escalate at 3%.
Located in the heart of the Main Street Business District at NW 158th & N. Pennsylvania Ave, Suite 1 at 15816 N Pennsylvania Ave offers premier Class-A office space for lease in Oklahoma City. This suite embodies the perfect fusion of old urban charm and modern sophistication, with an exterior design reminiscent of a classic downtown inspired by Georgetown architecture. Inside, the space showcases a blend of early Main Street America influences and bold, contemporary touches, creating an inspiring environment for any business.
Suite 1 is designed with form and function in mind, offering a spacious layout ideal for professional use. The suite features a welcoming reception area, private offices, and collaborative workspaces, all crafted with high-end finishes. The design combines exposed brick accents, sleek concrete flooring, and modern fixtures to create a workspace that balances aesthetic appeal and practical functionality.
Situated just 1.5 miles from Quail Springs Mall, Super Target, and numerous dining options, Suite 1 offers prime office space for lease in NW OKC/Edmond. With unique accessory signage opportunities that provide high visibility within the development plaza, Suite 1 is an ideal choice for businesses seeking style and prominence in one of NW OKC’s most sought-after areas. Common Area Maintenance (CAM) charges cover property taxes, insurance, maintenance, trash, and water, ensuring a comprehensive and convenient leasing experience.
This Class-A office space in NW OKC combines modern convenience with historic charm, providing businesses with an environment where they can thrive.
Suite 1 is designed with form and function in mind, offering a spacious layout ideal for professional use. The suite features a welcoming reception area, private offices, and collaborative workspaces, all crafted with high-end finishes. The design combines exposed brick accents, sleek concrete flooring, and modern fixtures to create a workspace that balances aesthetic appeal and practical functionality.
Situated just 1.5 miles from Quail Springs Mall, Super Target, and numerous dining options, Suite 1 offers prime office space for lease in NW OKC/Edmond. With unique accessory signage opportunities that provide high visibility within the development plaza, Suite 1 is an ideal choice for businesses seeking style and prominence in one of NW OKC’s most sought-after areas. Common Area Maintenance (CAM) charges cover property taxes, insurance, maintenance, trash, and water, ensuring a comprehensive and convenient leasing experience.
This Class-A office space in NW OKC combines modern convenience with historic charm, providing businesses with an environment where they can thrive.
Square Footage
Floor 1 SF: 827
Floor 2 SF: - - -
Total SF: 827 (MOL)
Use
office suite
Ceiling Height
Min: 10
Max: 10
Lighting Types
LED, Can Lights, Decorative, Natural Light, Pendant Lighting
Electrical Service
Service Type: 3-Phase
Voltage: 120/208v
Services: 1
Amps: 100—100
Breaker Panels: 1
HVAC
HVAC Type: Rooftop Unit
Units: 1
Ducting: N/A
Thermostat Type: Programmable
Communications On-Site
Cox
Flooring Types
Stained Concrete, Tile, Carpet
Ceiling Types
Sheetrock
Wall Types
Textured Sheetrock, Brick
Baseboard Types
Hardwood
Fire Protection
Fire Extinguisher, Smoke Detectors
View all 15 space photos
SIGNAGE

Your business will stand out with prominent signage above the sleek black awning, set against a classic brick facade that commands attention. The curved design ensures maximum visibility, drawing the eye of passersby. This signage space, ideal for your custom logo and business name, blends seamlessly with the building’s timeless architecture, making a bold statement in this prime location.
PARKING
Reminiscent of an old downtown Main Street, the center of the development provides guest parking spaces directly in front of the Main Street Buildings. Tenant parking is located on the east end of the development, behind the 15712, 15808 and 15812 buildings.
Can't find the space you're looking for?
Get notified by text or email when spaces become available!
Subscribe now
HAVE QUESTIONS?
Check out our Frequently Asked Questions for prospective tenants.
HAVE QUESTIONS?
Check out our Frequently Asked Questions for prospective tenants.






















