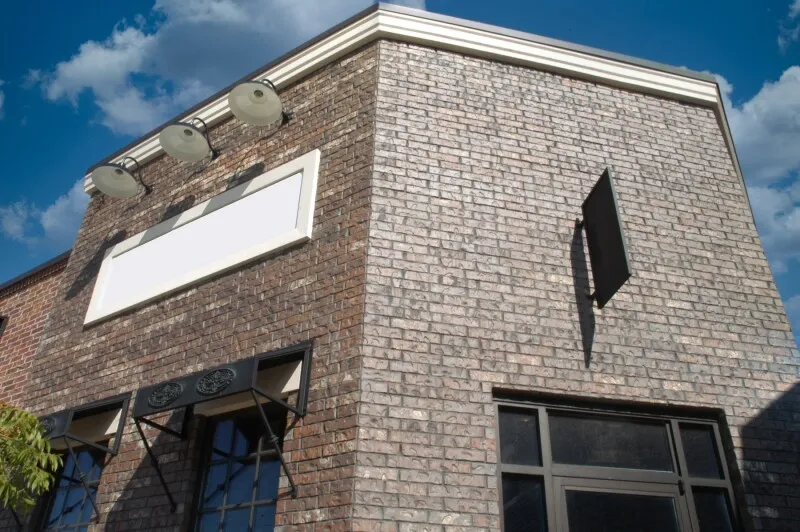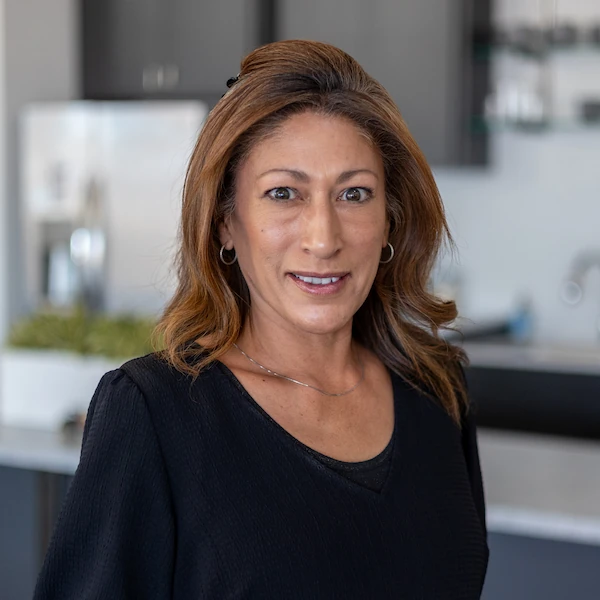15816 N Pennsylvania Ave | Suite 3
Office Suite Space For Lease w/ 3 Offices, Conference Room, Kitchenette, 1 Restroom
SQUARE FOOTAGE
FLOOR 1 SF
FLOOR 2 SF
TOTAL SF
861
- - -
861 (MOL)
USE
office suite
STATUS
Leased | The Oklahoma Skincare Society
LEASE RATE
RENT/YR
- - -
CAM/YR
- - -
TOTAL/YR
- - -
RENT/MO
- - -
CAM/MO
- - -
TOTAL/MO
- - -
RENT/FT
- - -
CAM/FT
- - -
TOTAL/FT
- - -
RENT/FT
- - -
CAM/FT
- - -
TOTAL/FT
- - -
Rate fixed for 3 years.
Rate fixed for 3 years.
This office space for rent in Edmond consists of 861 square feet. Located at Main Street Business District, Suite 3 is one of three suites in the building. The building features an exterior design that is reminiscent of a classic downtown, and its interior boasts a tasteful fusion of old urban and new modern.
Once entering this office space from it's own private entrance right off the center of the complex, you and your guest will enter into a large reception area featuring large windows allowing for plenty of natural light, stained concrete flooring and an interior signage opportunity. The reception of this office space includes a small kitchenette/wet bar with a space for a tenant supplied mini fridge that will be perfect for offering your guests refreshments as they wait. Just to the left of the reception is a carpeted conference room that is already wired for a TV for your presentations. The best part of this reception though is the interior glass partition system that separates the reception and conference room from the rest of the offices providing both privacy and quiet enjoyment for you and your employees.
This office space includes three (3) offices, an ADA compliant restroom and a great storage closet with a counter top for a printer. Two of the three offices are on the exterior wall providing plenty of natural light for the office space.
This multi-office suite is also in the process of getting a mini makeover of updated paint colors and brand new carpet, but is still available for immediate showings.
Finally, though this office space has an Edmond address and zip code, Main Street Business District is located just north of Quail Springs Mall, is on the border of Edmond/Oklahoma City and is just five minutes directly north of the Kilpatrick Turnpike. The location of this office suite is a great option as well for anyone looking for an office space for rent in OKC as well.
Once entering this office space from it's own private entrance right off the center of the complex, you and your guest will enter into a large reception area featuring large windows allowing for plenty of natural light, stained concrete flooring and an interior signage opportunity. The reception of this office space includes a small kitchenette/wet bar with a space for a tenant supplied mini fridge that will be perfect for offering your guests refreshments as they wait. Just to the left of the reception is a carpeted conference room that is already wired for a TV for your presentations. The best part of this reception though is the interior glass partition system that separates the reception and conference room from the rest of the offices providing both privacy and quiet enjoyment for you and your employees.
This office space includes three (3) offices, an ADA compliant restroom and a great storage closet with a counter top for a printer. Two of the three offices are on the exterior wall providing plenty of natural light for the office space.
This multi-office suite is also in the process of getting a mini makeover of updated paint colors and brand new carpet, but is still available for immediate showings.
Finally, though this office space has an Edmond address and zip code, Main Street Business District is located just north of Quail Springs Mall, is on the border of Edmond/Oklahoma City and is just five minutes directly north of the Kilpatrick Turnpike. The location of this office suite is a great option as well for anyone looking for an office space for rent in OKC as well.
Square Footage
Floor 1 SF: 861
Floor 2 SF: - - -
Total SF: 861 (MOL)
Use
office suite
Lighting Types
LED, Can Lights, Track Lighting
HVAC
HVAC Type: Rooftop Unit
Thermostat Type: Programmable
Communications On-Site
Cox
Flooring Types
Stained Concrete
Ceiling Types
Sheetrock
Wall Types
Textured Sheetrock
Baseboard Types
Hardwood
Fire Protection
Fire Extinguisher, Smoke Detectors
View all 20 space photos
SIGNAGE

1 Overhead Sign located on the building
Directory Listing
Directory Listing
PARKING
Reminiscent of an old downtown Main Street, the center of the development provides guest parking spaces directly in front of the Main Street Buildings. Tenant parking is located on the east end of the development, behind the 15712, 15808 and 15812 buildings.
Can't find the space you're looking for?
Get notified by text or email when spaces become available!
Subscribe now
HAVE QUESTIONS?
Check out our Frequently Asked Questions for prospective tenants.
HAVE QUESTIONS?
Check out our Frequently Asked Questions for prospective tenants.





























