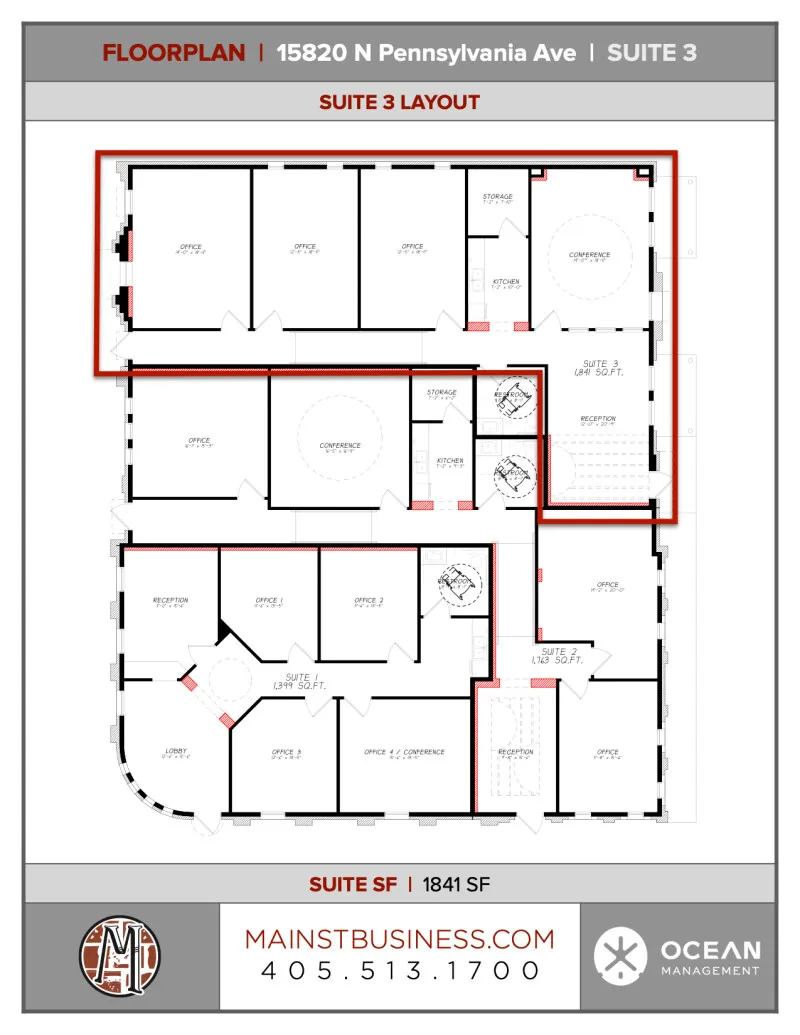15820 N Pennsylvania Ave | Suite 3
Office Suite Space For Lease w/ 4 Offices, Conference Room, Kitchenette, 1 Restroom
Welcome to 15820 N Pennsylvania Ave, Suite 3—a 1,841 sq. ft. Class-A office space in the heart of the prestigious Main Street Business District, offering high visibility, designer touches, and modern amenities in a classic downtown plaza setting.
SQUARE FOOTAGE
FLOOR 1 SF
FLOOR 2 SF
TOTAL SF
1,841
- - -
1,841 (MOL)
USE
office suite
STATUS
LEASE RATE
RENT/YR
$31,834
CAM/YR
$11,967
TOTAL/YR
$43,800
RENT/MO
$2,653
CAM/MO
$997
TOTAL/MO
$3,650
RENT/FT
$1.44
CAM/FT
$0.54
TOTAL/FT
$1.98
RENT/FT
$17.29
CAM/FT
$6.50
TOTAL/FT
$23.79
Fixed for 3 years.
Fixed for 3 years.
Fixed for 5 years.
Base Rent - Year 1
$2,653
Common Area Maintenance
$997
OG&E | Electricity
$175
Total Estimated Monthly Expenses
$3,825
Security Deposit
$3,650
Non-refundable Cleaning & Repair Deposit
$300
Signage
$1,250
Month 1 Rent (Pro-rated if lease doesn't begin on the 1st)
$3,650
Total Estimated Move-in Expenses
$8,850
** Utility activation fees also apply. Fees will vary by applicant's credit and history with the respective provider.
Welcome to 15820 N Pennsylvania Ave, Suite 3, a spacious 1,841-square-foot office suite in the premier and newest building within the prestigious Main Street Business District. Situated just two miles north of Memorial, this Class-A office space is part of a seven-building complex designed to evoke the charm of a classic downtown plaza, complete with contemporary updates and modern amenities.
This high-exposure suite offers prominent frontage and signage along N. Pennsylvania Ave., ensuring your business gains maximum visibility in this prime location. Inside, the suite features three large offices, a massive conference room adorned with designer touches like interior brick accents, and a radius ceiling fur down with sleek, modern lighting.
A welcoming reception area with interior signage will greet your clients and guests. The stained concrete floors throughout the reception and hallways give the space a modern, polished feel. Additional features include a well-appointed kitchenette with room for a full-sized refrigerator, a handy storage closet, and an ADA-accessible restroom. Decorative sconce lighting and interior brick masonry accents enhance the suite’s elegance and functionality.
Accessibility and convenience are top priorities at Main Street. Suite 3 boasts a primary entrance steps from the district’s central plaza, with parking directly in front and a secondary ingress/egress facing N. Pennsylvania Ave. for added convenience.
Located in one of the most sought-after areas of the Main Street Business District, Suite 3 offers businesses a unique opportunity to thrive in a vibrant, classically inspired, yet modern office environment. Whether seeking visibility, accessibility, or a space with distinctive design elements, this suite is an ideal choice.
This high-exposure suite offers prominent frontage and signage along N. Pennsylvania Ave., ensuring your business gains maximum visibility in this prime location. Inside, the suite features three large offices, a massive conference room adorned with designer touches like interior brick accents, and a radius ceiling fur down with sleek, modern lighting.
A welcoming reception area with interior signage will greet your clients and guests. The stained concrete floors throughout the reception and hallways give the space a modern, polished feel. Additional features include a well-appointed kitchenette with room for a full-sized refrigerator, a handy storage closet, and an ADA-accessible restroom. Decorative sconce lighting and interior brick masonry accents enhance the suite’s elegance and functionality.
Accessibility and convenience are top priorities at Main Street. Suite 3 boasts a primary entrance steps from the district’s central plaza, with parking directly in front and a secondary ingress/egress facing N. Pennsylvania Ave. for added convenience.
Located in one of the most sought-after areas of the Main Street Business District, Suite 3 offers businesses a unique opportunity to thrive in a vibrant, classically inspired, yet modern office environment. Whether seeking visibility, accessibility, or a space with distinctive design elements, this suite is an ideal choice.
Square Footage
Floor 1 SF: 1,841
Floor 2 SF: - - -
Total SF: 1,841 (MOL)
Use
office suite
Ceiling Height
Min: 10
Max: 10
Lighting Types
LED, Can Lights, Decorative, Natural Light, Pendant Lighting
Electrical Service
Service Type: 3-Phase
Voltage: 120/208v
HVAC
HVAC Type: Rooftop Unit
Ducting: N/A
Thermostat Type: Programmable
Communications On-Site
Cox, AT&T
Flooring Types
Stained Concrete, Tile, Carpet
Ceiling Types
Open Wood Truss, Sheetrock
Wall Types
Textured Sheetrock, Brick
Baseboard Types
Hardwood
Fire Protection
Fire Extinguisher, Smoke Detectors
View all 32 space photos
PARKING
Reminiscent of an old downtown Main Street, the center of the development provides guest parking spaces directly in front of the Main Street Buildings. Tenant parking is located on the east end of the development, behind the 15712, 15808 and 15812 buildings.
Can't find the space you're looking for?
Get notified by text or email when spaces become available!
Subscribe now
HAVE QUESTIONS?
Check out our Frequently Asked Questions for prospective tenants.
HAVE QUESTIONS?
Check out our Frequently Asked Questions for prospective tenants.









































