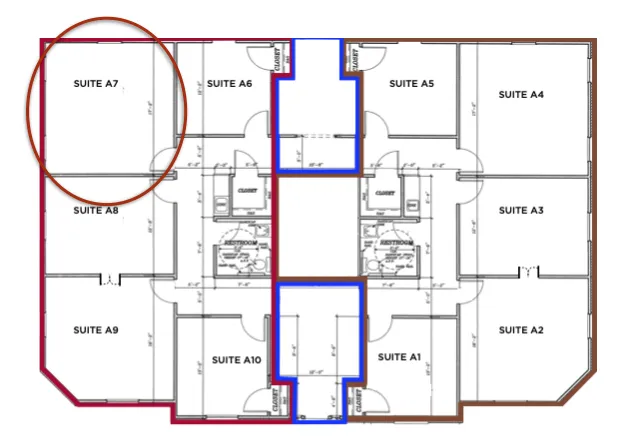15808 N Pennsylvania Ave | Suite A7
Executive Office Space For Lease w/ 1 Office, Conference Room, Kitchenette, 1 Restroom
Discover Suite A7 at 15808 N Pennsylvania Ave in Main Street's Professional Suites. This well-appointed office offers flexibility, shared amenities, and all-inclusive utilities. Join a professional community in a secure building with 24/7 access. Your ideal office space awaits.
SQUARE FOOTAGE
FLOOR 1 SF
FLOOR 2 SF
TOTAL SF
402
- - -
402 (MOL)
USE
office suite
/
executive office
STATUS
LEASE RATE
RENT/YR
$8,889
CAM/YR
$2,211
TOTAL/YR
$11,100
RENT/MO
$741
CAM/MO
$184
TOTAL/MO
$925
RENT/FT
$1.84
CAM/FT
$0.46
TOTAL/FT
$2.30
RENT/FT
$22.11
CAM/FT
$5.50
TOTAL/FT
$27.61
12 months at $925/mo. Renewal options included.
12 months at $925/mo. Renewal options included.
Year 1 at discounted price of $850/mo. Years 2 & 3 at market rate of $925/mo.
Base Rent - Year 1
$741
Common Area Maintenance
$184
Electricity | Paid with lease
$0
Natural Gas | Paid with lease
$0
Water | Paid with lease
$0
Total Estimated Monthly Expenses
$925
Security Deposit
$1,050
Non-refundable Cleaning & Repair Deposit
$200
Signage
$150
Month 1 Rent (Pro-rated if lease doesn't begin on the 1st)
$925
Total Estimated Move-in Expenses
$2,325
** Utility activation fees also apply. Fees will vary by applicant's credit and history with the respective provider.
Discover Suite A7 at 15808 N Pennsylvania Ave, within the esteemed Professional Suites at Main Street Business District. Look no further if you're a discerning small business seeking an office space solution that minimizes overhead costs while maximizing professional appeal.
Suites A7 offers a spacious 16' x 16' office with two large windows, designed to cater to your business needs. This gem is part of a meticulously compartmentalized "half" of the building, featuring five executive offices. Shared common areas, including hallways, kitchenette, and restrooms, enhance your workspace. A welcoming common reception area adorned with signage and ample seating also sets a professional tone.
Suite A7 is an all-inclusive offering, covering utility bills, including wireless and hardwired internet. Plus, you'll gain access to an on-site conference room (in The Exec building) and enjoy 24/7 building access through a key card system.
These offices are your canvas for business success, ready to accommodate your vision and growth. Take advantage of the opportunity to make Suite A7 your business's new home.
Suites A7 offers a spacious 16' x 16' office with two large windows, designed to cater to your business needs. This gem is part of a meticulously compartmentalized "half" of the building, featuring five executive offices. Shared common areas, including hallways, kitchenette, and restrooms, enhance your workspace. A welcoming common reception area adorned with signage and ample seating also sets a professional tone.
Suite A7 is an all-inclusive offering, covering utility bills, including wireless and hardwired internet. Plus, you'll gain access to an on-site conference room (in The Exec building) and enjoy 24/7 building access through a key card system.
These offices are your canvas for business success, ready to accommodate your vision and growth. Take advantage of the opportunity to make Suite A7 your business's new home.
Square Footage
Floor 1 SF: 402
Floor 2 SF: - - -
Total SF: 402 (MOL)
Use
office suite, executive office
Ceiling Height
Min: 10
Max: 10
Lighting Types
LED, Can Lights, Natural Light
Electrical Service
Service Type: 3-Phase
Voltage: 120/208v
HVAC
HVAC Type: Rooftop Unit
Units: 2
Thermostat Type: Programmable
Communications On-Site
Cox, Landlord-Provided
Flooring Types
Tile, Wood, Carpet
Ceiling Types
Sheetrock
Wall Types
Textured Sheetrock
Baseboard Types
Hardwood
Fire Protection
Fire Extinguisher, Smoke Detectors
View all 12 space photos
PARKING
Reminiscent of an old downtown Main Street, the center of the development provides guest parking spaces directly in front of the Main Street Buildings. Tenant parking is located on the east end of the development, behind the 15712, 15808 and 15812 buildings.
Can't find the space you're looking for?
Get notified by text or email when spaces become available!
Subscribe now
HAVE QUESTIONS?
Check out our Frequently Asked Questions for prospective tenants.
HAVE QUESTIONS?
Check out our Frequently Asked Questions for prospective tenants.



















