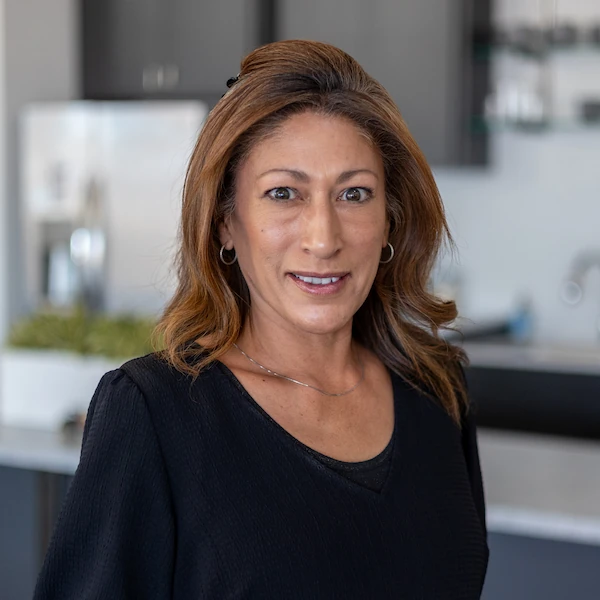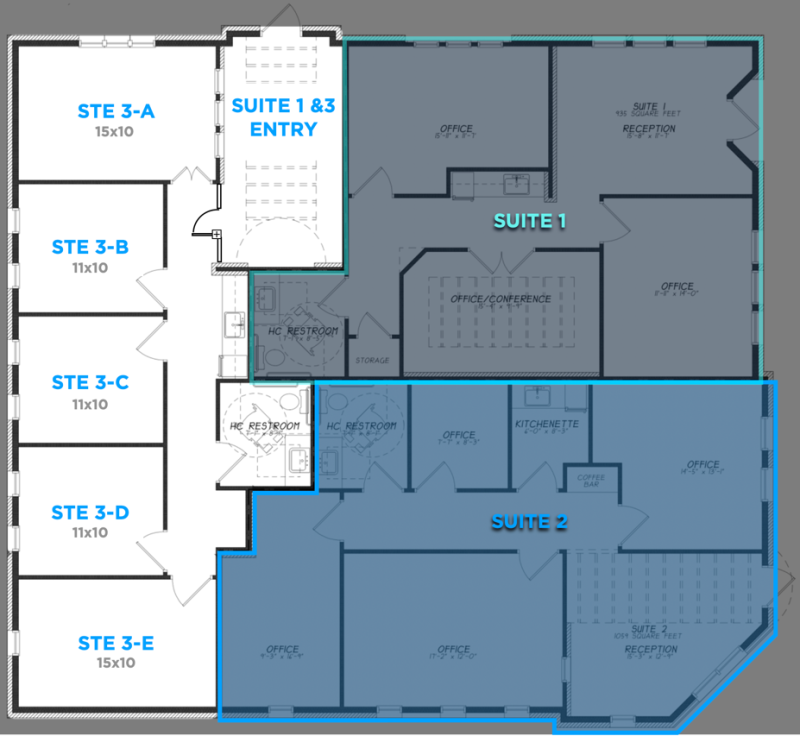Bloom Wellness Studios at Main Street | Suite 3-B
Executive Office Space For Lease w/ 1 Restroom
Suite 3-B offers a functional layout with upper windows for natural light, located conveniently across from the reception area.
SQUARE FOOTAGE
FLOOR 1 SF
FLOOR 2 SF
TOTAL SF
249
- - -
249 (MOL)
USE
executive office
STATUS
Leased
LEASE RATE
RENT/YR
- - -
CAM/YR
- - -
TOTAL/YR
- - -
RENT/MO
- - -
CAM/MO
- - -
TOTAL/MO
- - -
RENT/FT
- - -
CAM/FT
- - -
TOTAL/FT
- - -
RENT/FT
- - -
CAM/FT
- - -
TOTAL/FT
- - -
Rent displayed is Year-1 Rate without any applicable buildout adjustments. Annual rent escalations may apply. CAM rates advertised are current but subject to annual adjustment.
Suite 3-B offers an efficient 11x10 layout and is located immediately across from the reception area’s glass door for added convenience and visibility. Two upper 2x2 windows provide natural light while leaving the lower wall space open for furniture, décor, or shelving to customize the suite to your professional needs. This private counseling space for lease near NW OKC combines accessibility and functionality for therapists seeking a professional workspace.
Located in the Main Street Business District on N Pennsylvania Ave, Bloom Wellness Suites at Main Street offers therapists and counselors a professional, all-inclusive environment to grow their practice. Each suite combines classic charm with modern amenities, featuring hardwood floors in shared areas, carpeted suites, 10-foot ceilings, recessed and accessory lighting, and abundant natural light. Shared amenities include a designer-furnished reception area with sound-buffering white noise, an ornamental kitchenette with a refrigerator, and a break area with a coffee maker.
Client and ADA parking are located immediately adjacent to the building, while tenant parking is available in the overflow lot at the east end of the development. With high visibility, prime accessibility, and all utilities, including WiFi, included in a flat monthly fee, Bloom Wellness Suites at Main Street provides an ideal setting for therapists and counselors to establish and grow a successful practice.
Located in the Main Street Business District on N Pennsylvania Ave, Bloom Wellness Suites at Main Street offers therapists and counselors a professional, all-inclusive environment to grow their practice. Each suite combines classic charm with modern amenities, featuring hardwood floors in shared areas, carpeted suites, 10-foot ceilings, recessed and accessory lighting, and abundant natural light. Shared amenities include a designer-furnished reception area with sound-buffering white noise, an ornamental kitchenette with a refrigerator, and a break area with a coffee maker.
Client and ADA parking are located immediately adjacent to the building, while tenant parking is available in the overflow lot at the east end of the development. With high visibility, prime accessibility, and all utilities, including WiFi, included in a flat monthly fee, Bloom Wellness Suites at Main Street provides an ideal setting for therapists and counselors to establish and grow a successful practice.
Square Footage
Floor 1 SF: 249
Floor 2 SF: - - -
Total SF: 249 (MOL)
Use
executive office
Communications On-Site
Landlord-Provided
PARKING
Client and ADA-accessible parking are conveniently located immediately adjacent to the building, ensuring ease of access for visitors. Tenant parking is designated in the overflow lot at the east end of the development, providing ample space for professionals.
Can't find the space you're looking for?
Get notified by text or email when spaces become available!
Subscribe now
HAVE QUESTIONS?
Check out our Frequently Asked Questions for prospective tenants.
HAVE QUESTIONS?
Check out our Frequently Asked Questions for prospective tenants.











