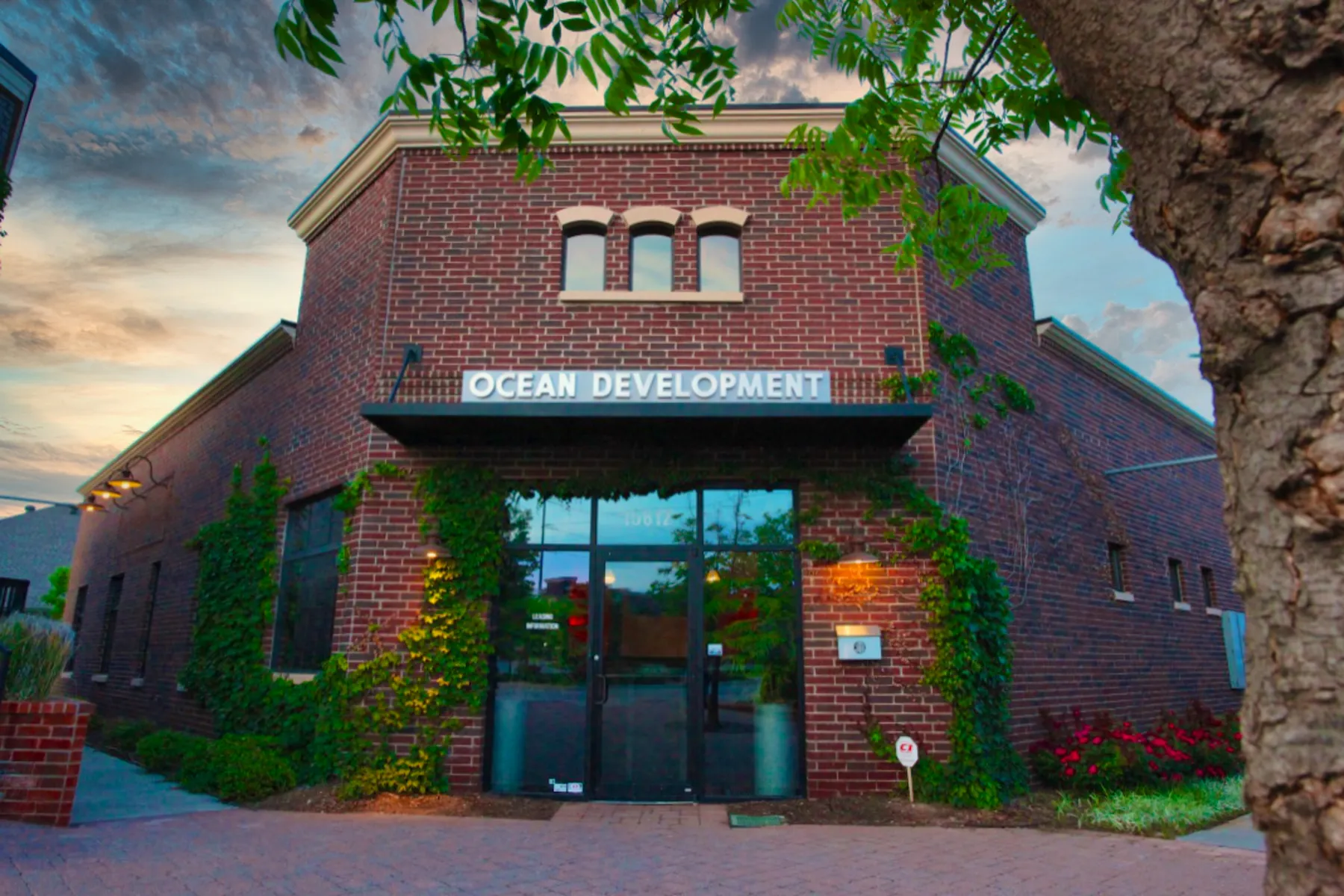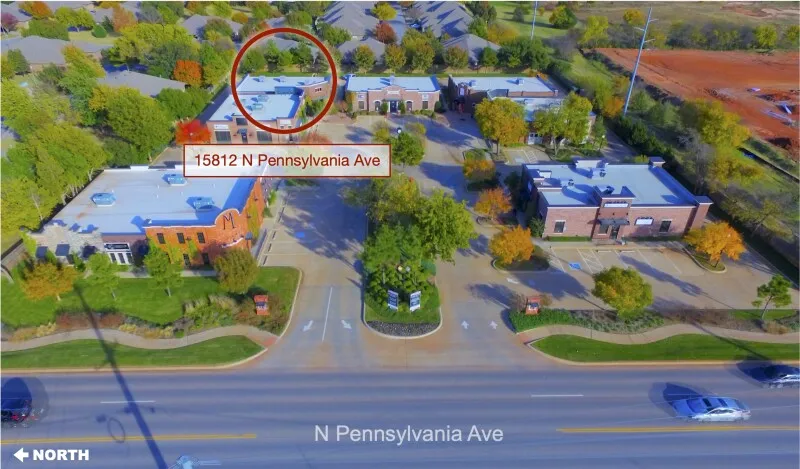Main Street Business District |
15812 N Pennsylvania Ave
15812 N Pennsylvania Ave
A 3-suite building full of features and design surprises.
BUILDING HIGHLIGHTS
• Former headquarters of the developer
• Blends classic and modern architectural styles
• 3 uniquely crafted office suites available
• Stylish lighting with exposed truss ceilings
• Kitchen inspired by a classic brewery design
• Cozy seating area and conversation-starting bar
• 2 ADA-compliant restrooms in common hallway
• Lease price includes electricity and CAM
• High-end finishes with brick accent walls
• Prime location 1.5 miles from Quail Springs Mall
BUILDING SPACES
| SUITE | SIZE | RATE/MO | USE | STATUS | VIEW |
|---|---|---|---|---|---|
| 15812 N Pennsylvania Ave | Suite 1 | 1,571 SF | office suite | Leased | Bullock Insurance Agency | ||
| 15812 N Pennsylvania Ave | Suite 2 | 1,463 SF | office suite | Leased | Appraisal Shield | ||
| 15812 N Pennsylvania Ave | Suite 3 | 608 SF | $1,250 | office suite | Available |
BUILDING DESCRIPTION
Located at NW 158th and N. Pennsylvania Ave, this meticulously designed building—formerly the headquarters of a custom home builder, HVAC contractor, and commercial development firm—offers a unique blend of classic downtown charm and modern sophistication. Packed with extra niceties and unexpected design surprises, the property consists of three uniquely crafted suites that combine early Main Street America's urban influence with bold, contemporary touches. The exterior showcases timeless architectural elements, while inside, you’ll find an attention-grabbing common reception area with a classic brass mail kiosk, a modern radius wall with satin glass behind a custom reception desk, and an impressive masonry wall. The exposed truss ceiling, adorned with stylish lighting, adds an industrial yet refined flair to this Class-A office space.
Each suite is thoughtfully designed to offer functionality and aesthetic appeal, with high-end finishes, brick accents, and a balance of private offices and open work areas. Two ADA-compliant restrooms are conveniently located in the common area hallway, ensuring accessibility. The kitchen is a true showpiece inspired by the design of a classic brewery. It includes a dishwasher, microwave, refrigerator, and a conversation-starting bar design that blends functionality with charm. A cozy seating area rounds out the space, ideal for casual meetings or quick breaks.
The lease price includes electricity, and Common Area Maintenance (CAM) charges—covering property taxes, insurance, maintenance, trash, and water—are built into the marketed rate. Tenants manage their communications, providing flexibility for their tech and connectivity needs.
The building is in the heart of the Main Street Business District and offers easy access to NWOKC/West Edmond’s popular housing developments. It’s just 1.5 miles from Quail Springs Mall, Super Target, and various restaurants and shopping. With its historic charm, modern amenities, and design packed with thoughtful extras, this office space for rent in Edmond and NW OKC provides an environment where you’ll love working and your patrons will love visiting.
This is the ideal office space for lease in Oklahoma City. It offers Class-A office space that is both functional and inspiring.
Each suite is thoughtfully designed to offer functionality and aesthetic appeal, with high-end finishes, brick accents, and a balance of private offices and open work areas. Two ADA-compliant restrooms are conveniently located in the common area hallway, ensuring accessibility. The kitchen is a true showpiece inspired by the design of a classic brewery. It includes a dishwasher, microwave, refrigerator, and a conversation-starting bar design that blends functionality with charm. A cozy seating area rounds out the space, ideal for casual meetings or quick breaks.
The lease price includes electricity, and Common Area Maintenance (CAM) charges—covering property taxes, insurance, maintenance, trash, and water—are built into the marketed rate. Tenants manage their communications, providing flexibility for their tech and connectivity needs.
The building is in the heart of the Main Street Business District and offers easy access to NWOKC/West Edmond’s popular housing developments. It’s just 1.5 miles from Quail Springs Mall, Super Target, and various restaurants and shopping. With its historic charm, modern amenities, and design packed with thoughtful extras, this office space for rent in Edmond and NW OKC provides an environment where you’ll love working and your patrons will love visiting.
This is the ideal office space for lease in Oklahoma City. It offers Class-A office space that is both functional and inspiring.
BUILDING PHOTOS
View all 13 building photos
HAVE QUESTIONS?
Check out our Frequently Asked Questions for prospective tenants.
HAVE QUESTIONS?
Check out our Frequently Asked Questions for prospective tenants.




















