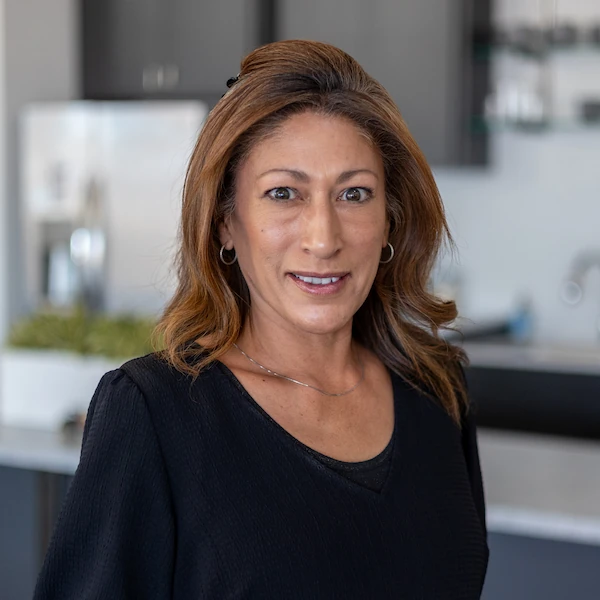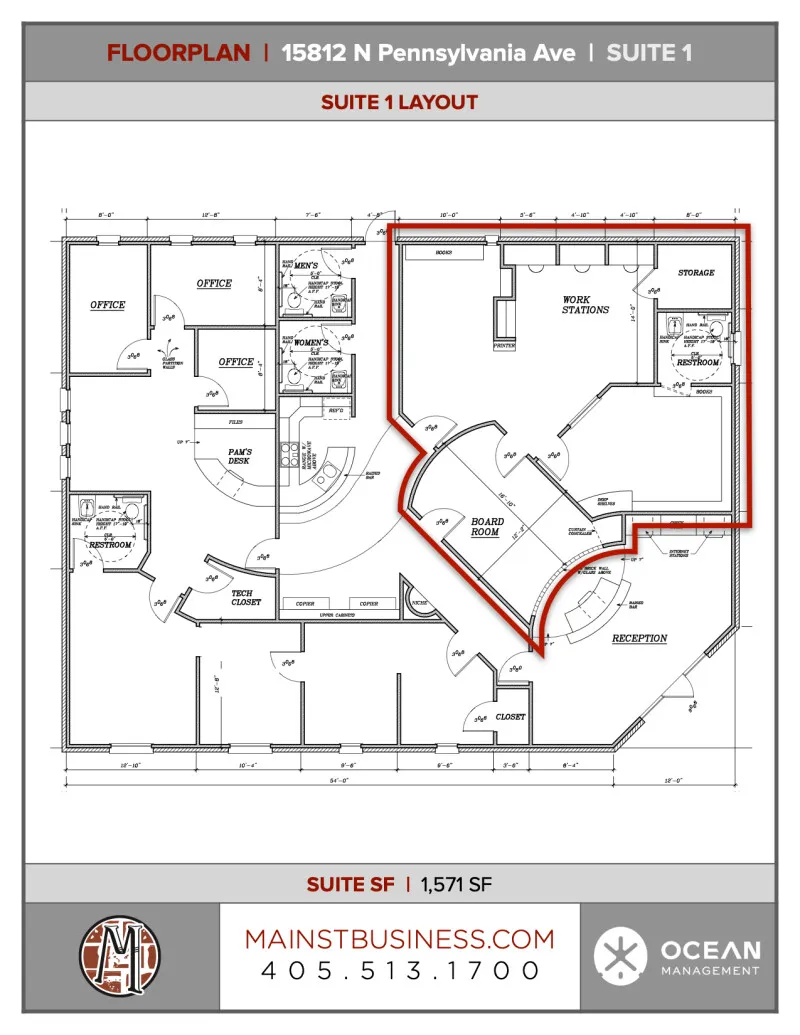15812 N Pennsylvania Ave | Suite 1
Office Suite Space For Lease w/ 2 Offices, Conference Room, Kitchenette, 3 Restrooms
Suite 1 at NW 158th and N. Pennsylvania Ave offers 1,571 SF of Class-A office space in Edmond. It features private offices, a conference room, and shared amenities like a brewery-inspired kitchen. Electricity and CAM are included in this prime NW OKC location.
SQUARE FOOTAGE
FLOOR 1 SF
FLOOR 2 SF
TOTAL SF
1,571
- - -
1,571 (MOL)
USE
office suite
STATUS
Leased | Bullock Insurance Agency
LEASE RATE
RENT/YR
- - -
CAM/YR
- - -
TOTAL/YR
- - -
RENT/MO
- - -
CAM/MO
- - -
TOTAL/MO
- - -
RENT/FT
- - -
CAM/FT
- - -
TOTAL/FT
- - -
RENT/FT
- - -
CAM/FT
- - -
TOTAL/FT
- - -
Years 2 & 3 escalate 5% annually.
Years 2 & 3 escalate 5% annually.
Years 2 - 5 escalate 3% annually.
Located at NW 158th and N. Pennsylvania Ave, Suite 1 offers 1,571 square feet of premier office space for rent within the Main Street Business District. Formerly the headquarters of the developer and an HVAC contractor, this suite is packed with extra niceties and thoughtful design surprises that combine classic downtown charm with modern sophistication. The building’s exterior showcases timeless architectural elements, while the shared common areas impress with features like a classic brass mail kiosk, a modern radius wall with satin glass behind a custom reception desk, and an exposed truss ceiling adorned with stylish lighting, creating an industrial yet refined atmosphere.
Suite 1 is designed with both functionality and aesthetics in mind. It features a large enclosed executive office with wood flooring, built-in wood shelves, a bookcase, and its own private restroom—providing convenience and luxury for the suite’s occupant. A second smaller enclosed office offers additional flexibility. The suite includes three designated workstations, an open-concept area ideal for additional desks or co-working space, and a private reception area. A dedicated conference room rounds out the space, making it a perfect setup for businesses that need a mix of privacy, collaboration, and meeting spaces.
High-end finishes, such as stained concrete floors and exposed brick walls, are present throughout Suite 1, adding character and charm. Two ADA-compliant restrooms are available in the common area hallway, ensuring accessibility. Inspired by classic brewery design, the shared kitchen is equipped with a dishwasher, microwave, refrigerator, and a conversation-starting bar, making it perfect for casual meetings or breaks. A cozy seating area further enhances the inviting feel of the space.
The lease price for Suite 1 includes electricity, and Common Area Maintenance (CAM) charges—covering property taxes, insurance, maintenance, trash, and water—are included in the marketed rate. Tenants are responsible for their communications, offering flexibility in setting up their tech and connectivity needs.
Situated just 1.5 miles from Quail Springs Mall, Super Target, and various restaurants and shopping, this Class-A office space in Edmond and NW OKC offers a prime location within one of the most popular housing developments. With its historic charm, modern amenities, and thoughtful design, Suite 1 provides an inspiring environment where you’ll love working and your patrons will love visiting.
This office space for lease in Oklahoma City is ideal for businesses seeking a distinctive blend of modern convenience and classic style.
Suite 1 is designed with both functionality and aesthetics in mind. It features a large enclosed executive office with wood flooring, built-in wood shelves, a bookcase, and its own private restroom—providing convenience and luxury for the suite’s occupant. A second smaller enclosed office offers additional flexibility. The suite includes three designated workstations, an open-concept area ideal for additional desks or co-working space, and a private reception area. A dedicated conference room rounds out the space, making it a perfect setup for businesses that need a mix of privacy, collaboration, and meeting spaces.
High-end finishes, such as stained concrete floors and exposed brick walls, are present throughout Suite 1, adding character and charm. Two ADA-compliant restrooms are available in the common area hallway, ensuring accessibility. Inspired by classic brewery design, the shared kitchen is equipped with a dishwasher, microwave, refrigerator, and a conversation-starting bar, making it perfect for casual meetings or breaks. A cozy seating area further enhances the inviting feel of the space.
The lease price for Suite 1 includes electricity, and Common Area Maintenance (CAM) charges—covering property taxes, insurance, maintenance, trash, and water—are included in the marketed rate. Tenants are responsible for their communications, offering flexibility in setting up their tech and connectivity needs.
Situated just 1.5 miles from Quail Springs Mall, Super Target, and various restaurants and shopping, this Class-A office space in Edmond and NW OKC offers a prime location within one of the most popular housing developments. With its historic charm, modern amenities, and thoughtful design, Suite 1 provides an inspiring environment where you’ll love working and your patrons will love visiting.
This office space for lease in Oklahoma City is ideal for businesses seeking a distinctive blend of modern convenience and classic style.
Square Footage
Floor 1 SF: 1,571
Floor 2 SF: - - -
Total SF: 1,571 (MOL)
Use
office suite
Ceiling Height
Min: 10
Max: 10
Lighting Types
LED, Can Lights, Decorative, Natural Light, Pendant Lighting
Electrical Service
Service Type: 3-Phase
Voltage: 120/208v
Services: 1 (Shared)
Breaker Panels: 1 (Shared)
HVAC
HVAC Type: Rooftop Unit
Units: 1
Ducting: Exposed Spiral, N/A
Thermostat Type: Programmable
Communications On-Site
Cox
Space Zoning
Personal Services: General
Flooring Types
Stained Concrete, Wood
Ceiling Types
Open Wood Truss, Sheetrock
Wall Types
Textured Sheetrock, Glass, Brick
Baseboard Types
Hardwood
Fire Protection
Fire Extinguisher, Smoke Detectors
View all 36 space photos
PARKING
Reminiscent of an old downtown Main Street, the center of the development provides guest parking spaces directly in front of the Main Street Buildings. Tenant parking is located on the east end of the development, behind the 15712, 15808 and 15812 buildings.
Can't find the space you're looking for?
Get notified by text or email when spaces become available!
Subscribe now
HAVE QUESTIONS?
Check out our Frequently Asked Questions for prospective tenants.
HAVE QUESTIONS?
Check out our Frequently Asked Questions for prospective tenants.













































